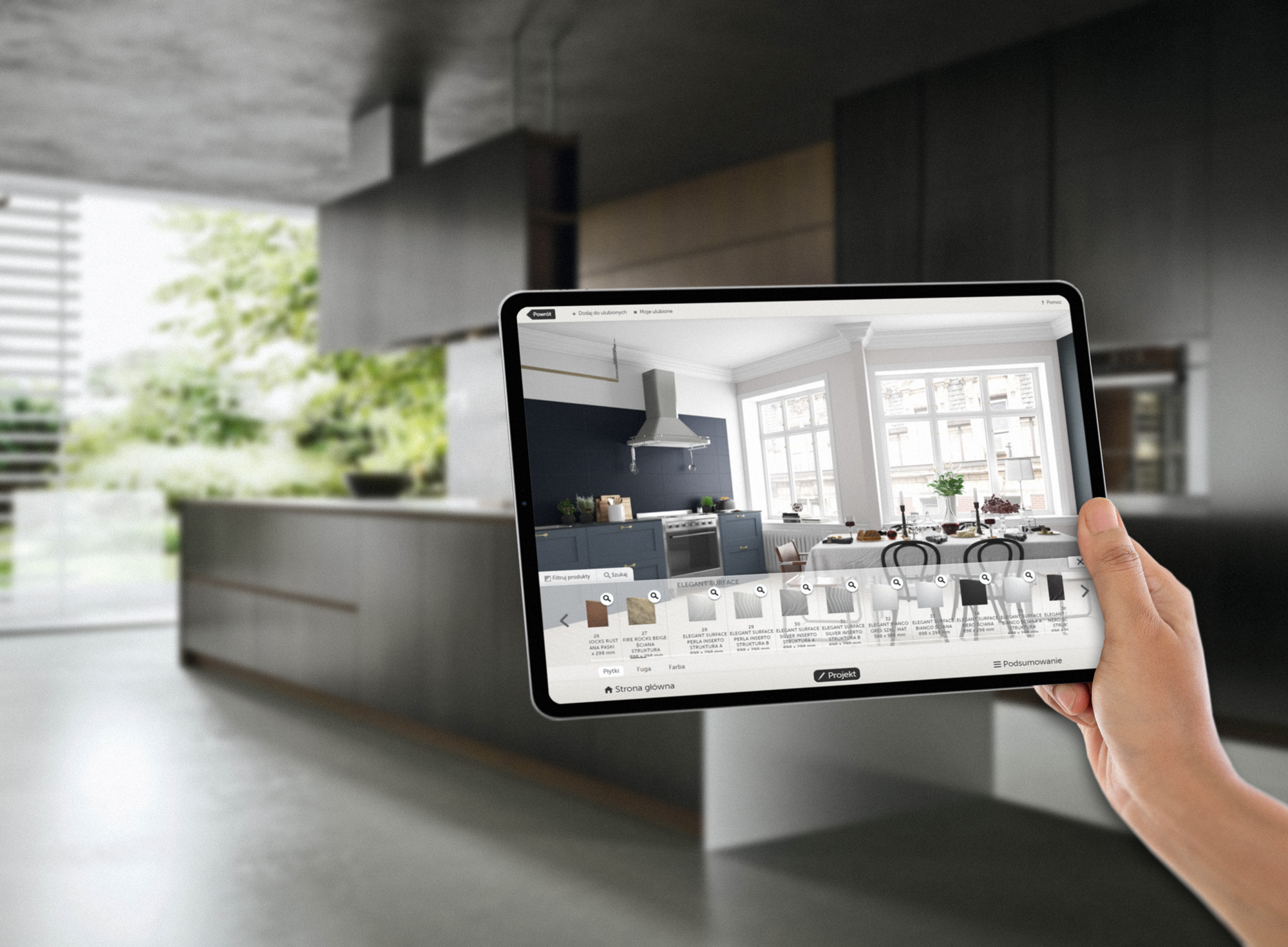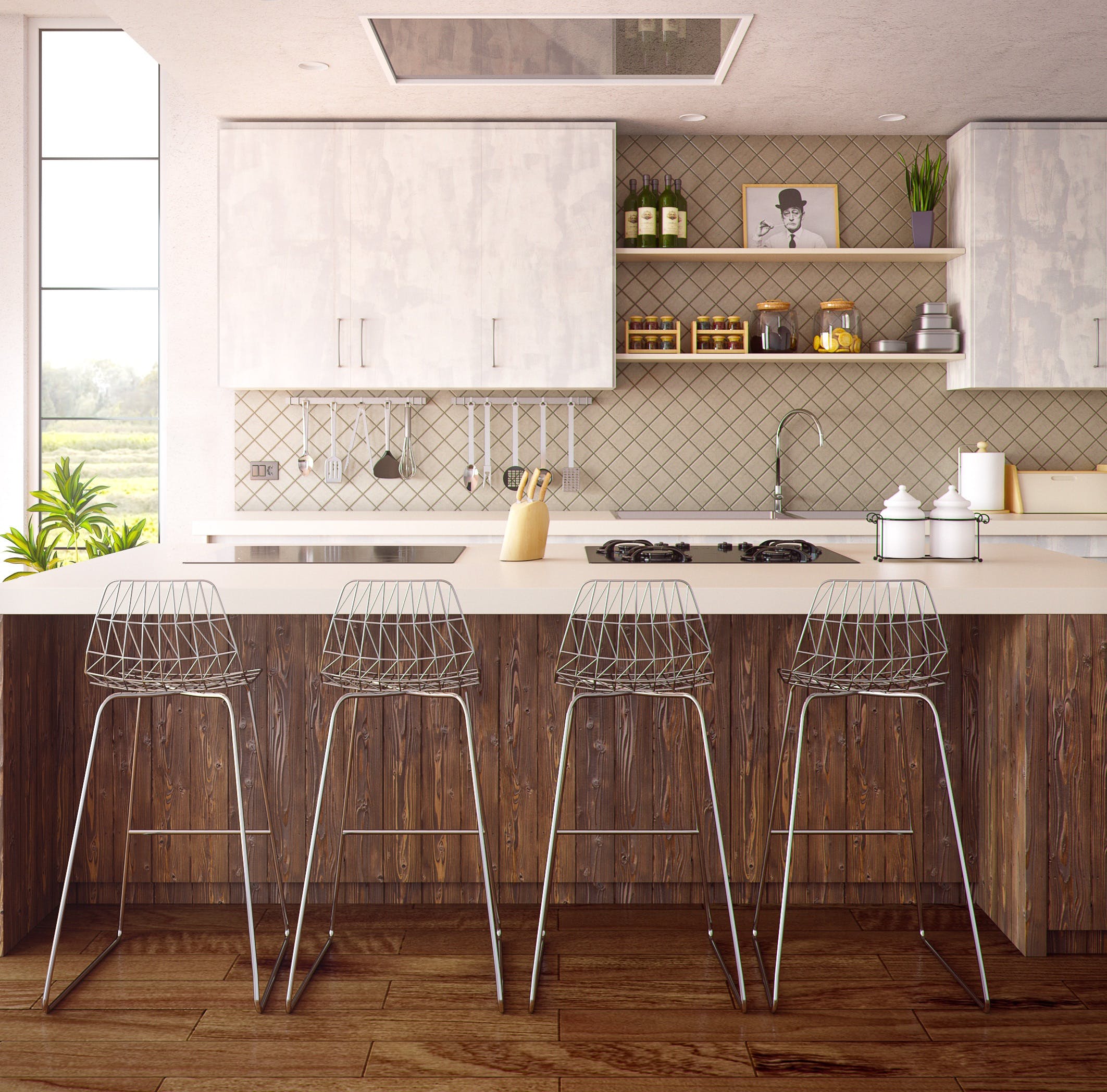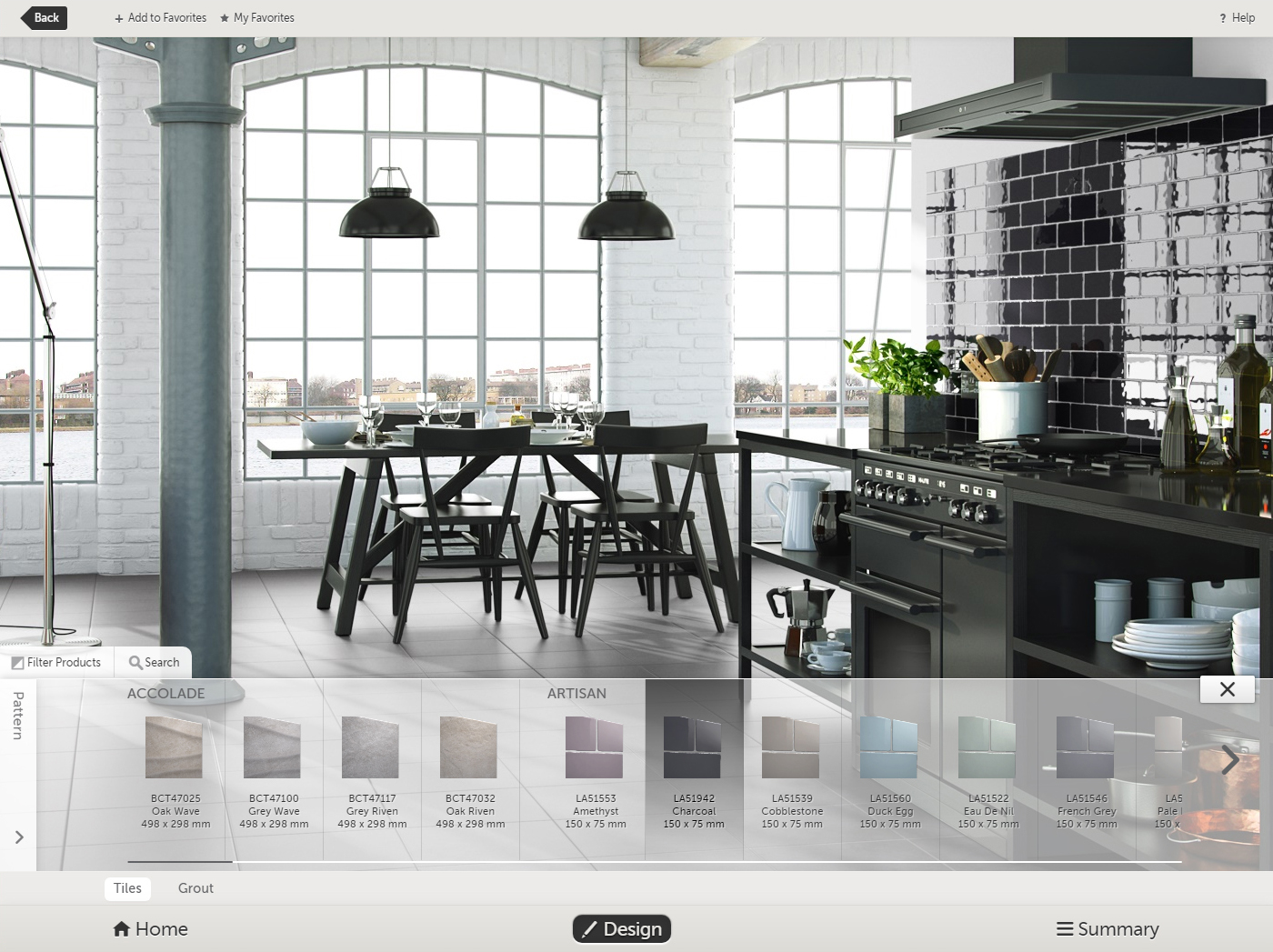Collaborate with Your Designer Seamlessly
Whether you’re designing your kitchen independently or collaborating with a professional designer, Spark Blueprint facilitates seamless communication and collaboration. Share your designs with ease, receive feedback in real-time, and make adjustments collaboratively to ensure your kitchen meets your exact specifications.
Unlock the Benefits of a Comprehensive Kitchen Planning Tool
Spark Blueprint goes beyond mere design, providing a comprehensive suite of features that streamline the entire kitchen planning process:
1. Space Planning and Layout Optimization: Experiment with various layouts to maximize functionality and create a seamless workflow. Spark Blueprint’s intuitive tools help you identify optimal placement for appliances, cabinets, and workspaces.
2. Material Selection and Inspiration: Explore a wide range of material options, from cabinets and countertops to appliances and décor, to find the perfect combination that aligns with your style and budget. Spark Blueprint’s extensive library provides inspiration and guidance throughout the selection process.
3. Cost Estimation and Budget Management: Receive real-time estimates for your kitchen design, factoring in material costs, labor, and additional expenses. Spark Blueprint helps you stay within your budget and make informed financial decisions.
4. 2D Drawings and Specifications: Generate accurate 2D drawings and detailed specifications for your kitchen design, providing clear instructions for contractors and installers. This eliminates miscommunication and ensures a smooth installation process.
Embrace the Power of Spark Vision and Create Your Dream Kitchen
Spark Blueprint transforms the kitchen design process into an enjoyable and empowering experience. With its intuitive interface, comprehensive features, and photorealistic renders, you can confidently design the kitchen that perfectly reflects your taste, lifestyle, and culinary aspirations. Start your journey today and create the kitchen of your dreams with Spark Vision.











