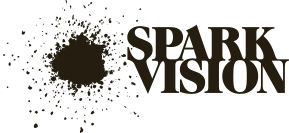The fast and easy planning tool
SPARK BLUEPRINT
Spark Blueprint™ is the fast and easy planning tool for sales professionals in interior design who want to speed up sales.
Blueprint makes your customers feel more secure and come to a decision faster, by supplying all the necessary information, including photo-realistic visuals of what their room will look like, whether it be their bathroom, kitchen or other living spaces.
Unlike traditional planning tools, drawing tools or CAD packages, Blueprint does not require expensive and time-consuming training and weeks of practice. With a simple, modern interface, and a completely new approach to drawing, it doesn’t take longer than ten minutes to understand the basics of Blueprint and get going.
USABILITY
Blueprint was designed with in-store salespeople as target users, as opposed to technical CAD experts or architects. Above all, the interface design focuses on usability. Blueprint is easy to learn, easy to use and fast.
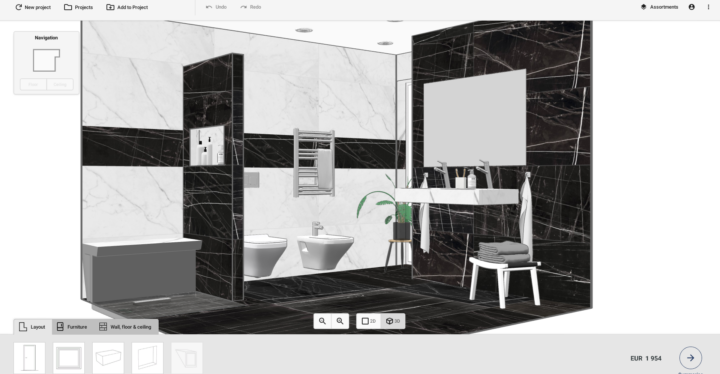
Easy-to-learn, Blueprint brings new salespeople up to speed without losing their interest. Salespeople occasionally switch jobs, go on parental leave, etc. Training new people for the task using hard-to-learn software is time consuming and costly.
Easy-to-use, Blueprint makes everyday operation smooth and enjoyable. Users feel comfortable with the tool, not having to hesitate and be insecure about how to carry out the job.
Speed of use is an essential target, given today's competitive retail landscape. Since Blueprint saves time, more customers can be served at the same cost. But speed also opens up the completely new possibility of doing the planning and design together with the client, reaching much further in the first meeting.
LAYOUT – HOW TO DRAW A ROOM
Create the room layout quickly by simple drag-and-drop with the mouse or, optionally, by entering exact measurements. Add corners and walls by a mouse click. In most cases, when dimensions are given, defining the room layout does not take more than a minute.
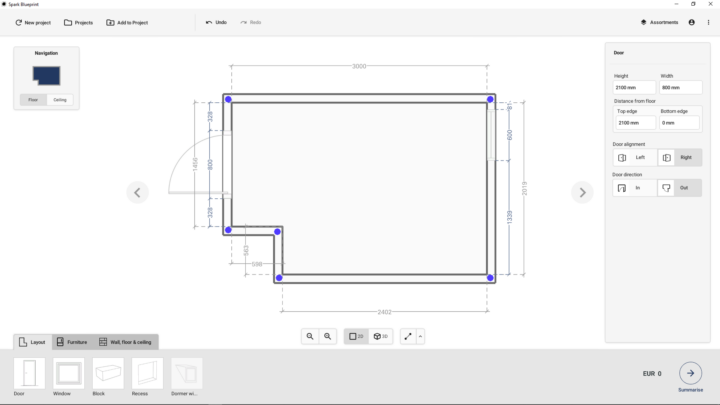
Put windows and doors in place in an equally simple manner by drag-and-drop. Enter properties such as size and exact position with the keyboard. Add a recess in the same way – just drag the it into place in the correct wall, then adjust to the exact size and position using the keyboard.
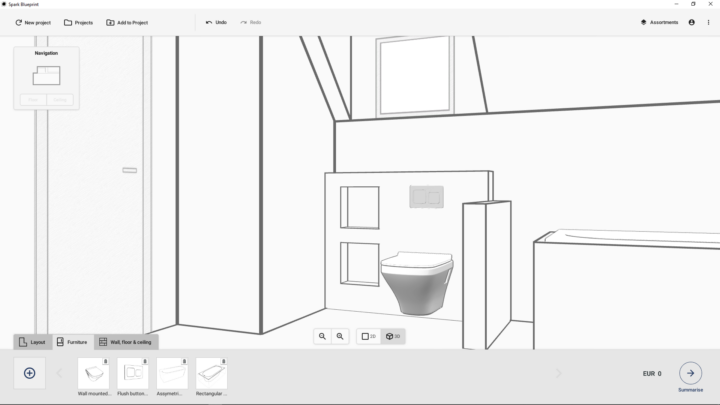
The building block is a cuboid that can be adjusted in size and then tiled or painted. Use the block to create partition walls, shelves, steps and stairs or built-in features like wall-hung WCs and tiled bathtubs.
INCREASE YOUR SALES. GET A DEMO.
FLEXIBLE TILING CAPABILITES
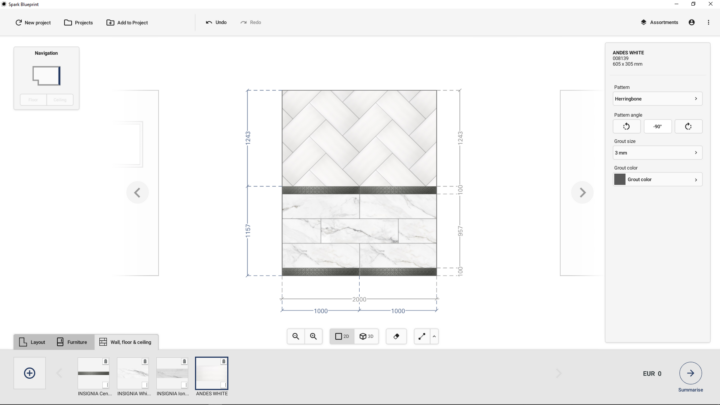
Tiles can be placed one by one by a single mouse click, or spread over a larger surface by dragging the mouse. There are predefined patterns for stack bond, half bond and herringbone. Tiles can be placed horizontally, vertically or to any custom angle, for instance when laying a floor at a 45-degree angle.
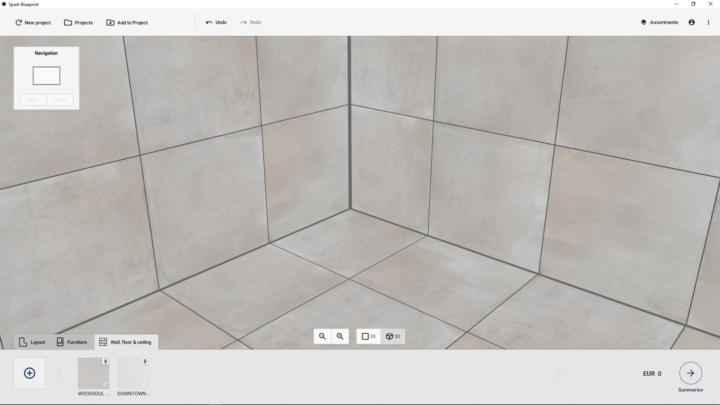
The grout joint size can be adjusted in millimeter increments (0 – 10 mm) and a number of grout colours are available. By holding the right mouse button, you can control the exact positioning of the joints. Blueprint helps the user to find the midpoint of a wall or the floor to achieve symmetry and alignment of joints between walls and floor.
LIGHTS
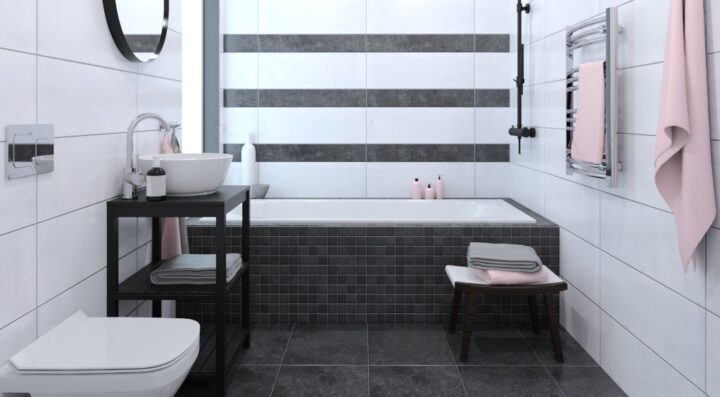
In Blueprint, the room is automatically lit by a number of evenly distributed ceiling spotlights and any windows you have added to your design. The ceiling spotlights can be added, adjusted or removed as you wish. Additional light sources, such as pendant lamps, table lamps, etc, are available from accessory assortments. Lights can be integrated in a piece of furniture as well. In these cases, they are defined as a part of the furniture assortment.
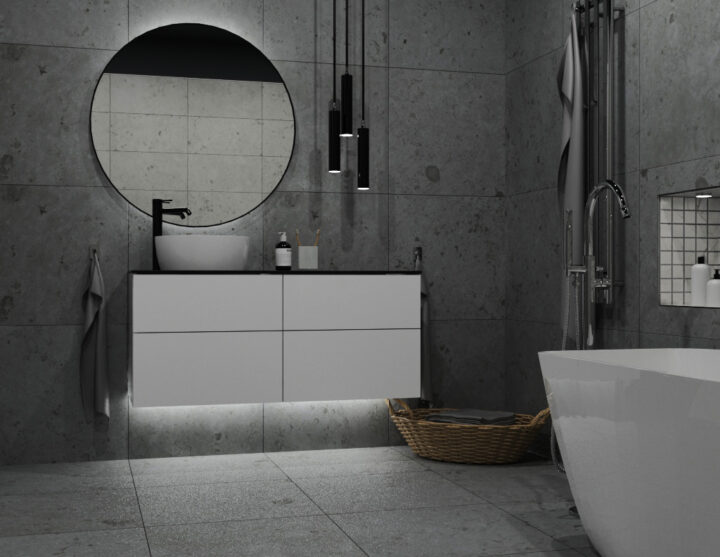
In most cases, the fully automated ceiling spotlights will produce a good enough result, but it is possible to adjust and to add additional lights when necessary.
RENDERING QUALITY AND SPEED
“What will my renovated room look like?” This is the question that preoccupies the mind of most prospective customers. To answer this, Spark Blueprint offers two high quality rendering modules: Cloud Render™ and Cloud Render 360™.
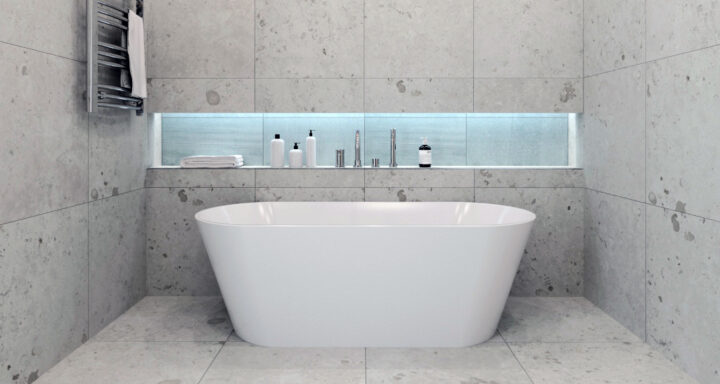
As opposed to other solutions, Blueprint Cloud Render requires no fancy PC hardware with expensive graphics. In fact, the rendering does not take place on the local machine. Instead, the image is created in the cloud, where state-of-the-art computer hardware calculates the final image. This massive computational power, available to all Blueprint users, returns a finished photo-realistic image in less than 90 seconds on average.
CLOUD RENDER 360™
Providing an interactive 360° experience of the customer’s future room speeds up sales by giving the customer a better sense of room proportions. It also takes the buying experience to the next level.
As for Cloud Render, only a single click is needed and within a couple of minutes, you get an interactive 360° panoramic view of the room, which can be experienced on any smart phone, tablet or computer. By rotating your device or moving your mouse you can look around inside the room – just as if you were there.
WOULD YOU LIKE AN ONLINE MEETING?
MEASURING TOOLS AND ANNOTATION
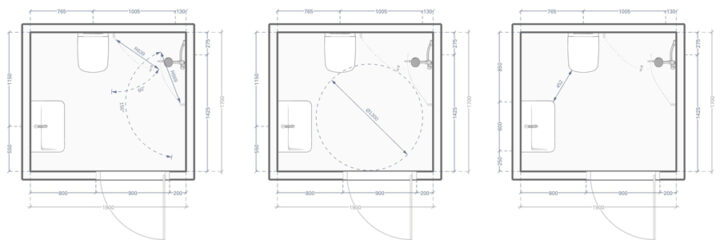
Blueprint automatically shows oblique dimensions from wall to wall and floor to ceiling. The dimensioning lines include distances between furniture, in plan and elevation drawings. The user can manually add other measurements between two arbitrary points, or two horizontal or vertical points. Annotations can be placed in the drawing to help explain design intent or other specific details.
WOULD YOU LIKE AN ONLINE MEETING?
SPARK BLUEPRINT ONLINE™
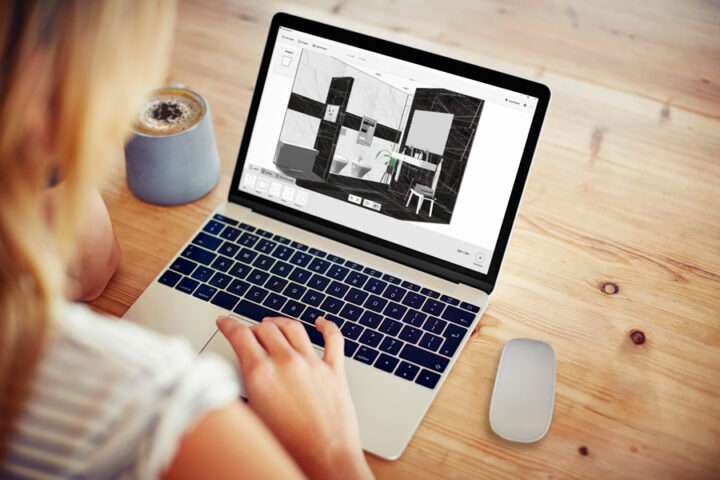
Whereas the desktop version of Blueprint targets in-store salespeople, Blueprint Online has the final customer/consumer as its primary user. Running as an integrated part of your website, customers use their regular web browser to access the tool.
Essentially, Blueprint Online is the same software as the desktop version, with some features adjusted for online use. Some of the more advanced functions have been disabled, but Cloud Render™ is still available for a photo-realistic summary.
PROJECT SHARING
A project can be saved and distributed between Blueprint desktop users using a shared file area. For Blueprint online, the different proposals are stored in the cloud, but can be shared with a Blueprint desktop user as a link (URL) or a project ID via email. The desktop user can load the project by clicking on the link or entering the project ID. The project is then automatically downloaded and opened on the desktop user's computer, and can then be saved on the local machine.
EXPORT TO ERP / WEBSHOP
Blueprint can export the list of products used in a project. This is done by defining a url that should be opened, while the path to an xml file is passed on as an argument. This feature is available for both Blueprint online and the desktop version.
SEND-TO-SHOP
Blueprint Online has a built-in, optional feature that allows the online visitor to contact a shop from a list of available showrooms, allowing the user to request a meeting, a quotation, etc.
The selected store will receive an email containing the user’s information, as well as the URL/project ID to load the project in the desktop version of Blueprint. The PDF summary accompanies the email as an attachment.
CUSTOMISABLE CALL-TO-ACTION
For Blueprint Online, there is also a customisable call to action button that can export the following data to any web page:
• The customer’s email address
• A URL, which opens a copy of the project in the desktop version of Blueprint
• A list of products used in the project and their respective quantities
Using this capability, it is possible to build any customised call-to-action feature.
Project Sharing, Export to ERP, Send-to-Shop and Customizable Call-to-Action are all features developed to support the overall goal to help generating qualified leads to the showrooms.
GET MORE INFORMATION.
TILE ASSORTMENTS
Tile assortments can be downloaded using the assortment manager from within Blueprint. You can also create and manage your own assortment by editing an excel file and managing a set of images.
FURNITURE ASSORTMENTS
In Blueprint, furniture and sanitary ware are defined using product information, such as names, article codes and available options. Options can be anything from simple colour variations, to, for instance, a washstand with multiple washbasins which, in turn, come with multiple water taps.
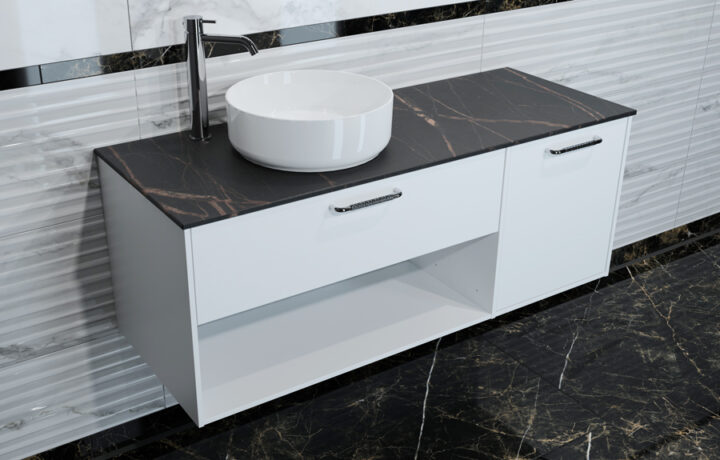
Blueprint keeps track of all available options and any conditions that apply. Not all furniture is available in all colours, and not all washbasins are available on all washstands. Washbasins have different sizes and water taps are placed differently, based on what product is selected.
Blueprint handles all this logic, making the job for the salesman (and final customer) easier and helping them avoid errors.
WET ROOM VINYLS
Wet room vinyls, sold on a roll, is a popular surfacing material in the Nordic countries. The floor mat is folded up onto the lower part of the wall, and a border is mounted beneath the ceiling.
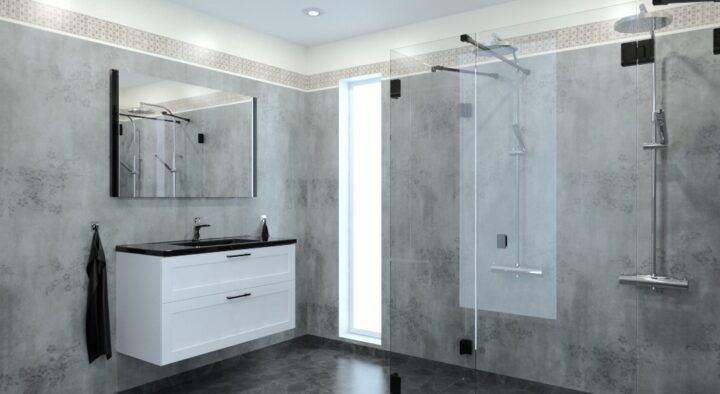
Blueprint comes with built-in support for this product category and its specific application techniques, counting the length of the material used, while considering overlaps, etc.
SPARK BLUEPRINT WEB ADMIN
The Spark Blueprint Web Admin is a web portal and API, where Blueprint assortments can be created and managed. This is done by uploading product data and visual representations, such as images and 3D models.
The API allows for integration with PIM systems for fully automated updates of the assortment catalogues.









