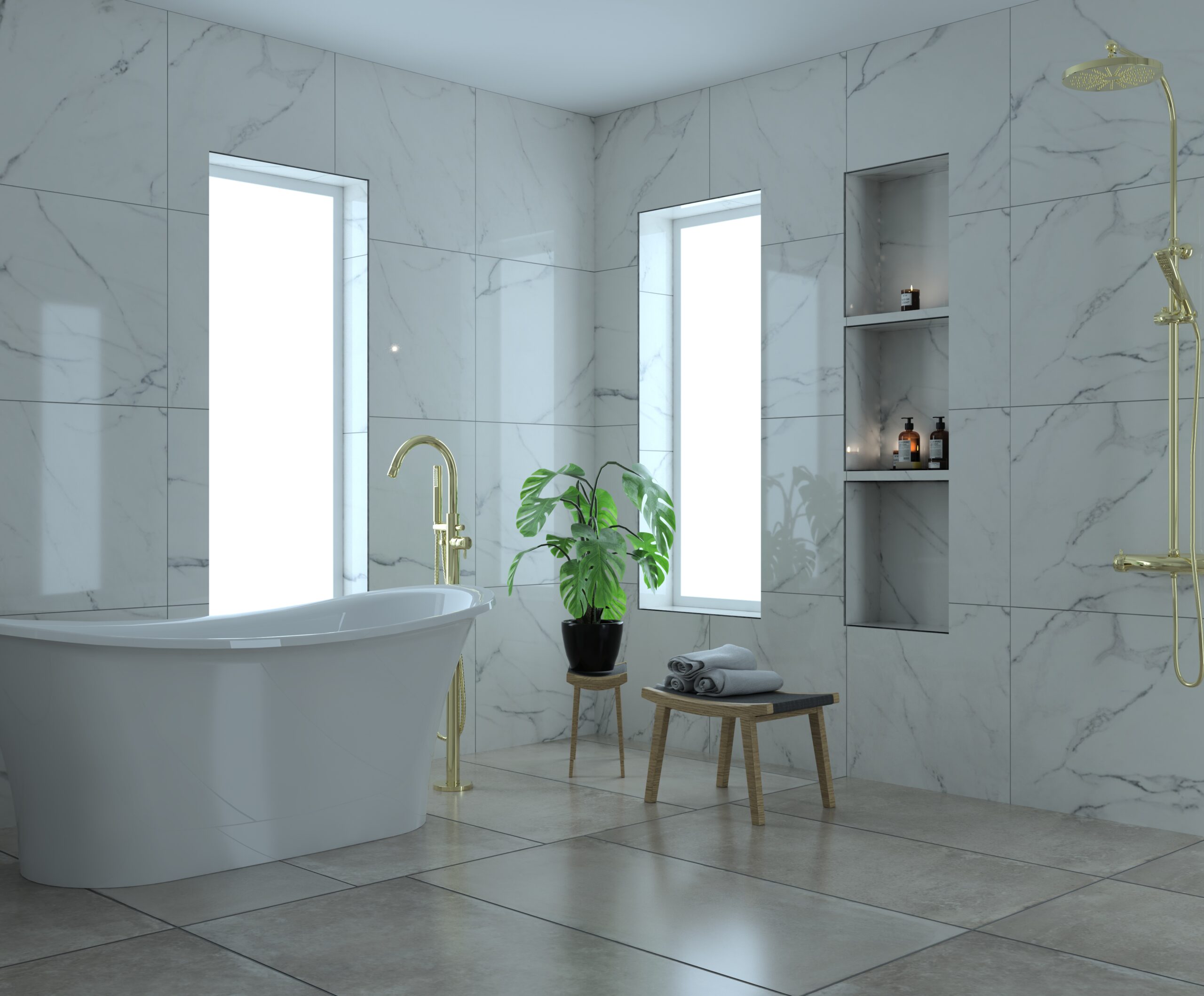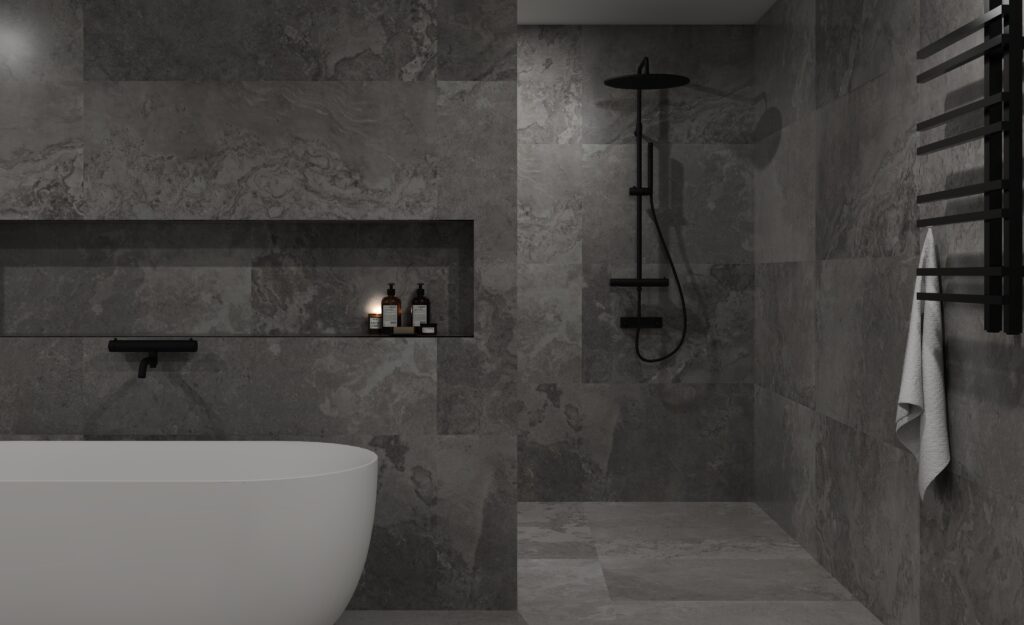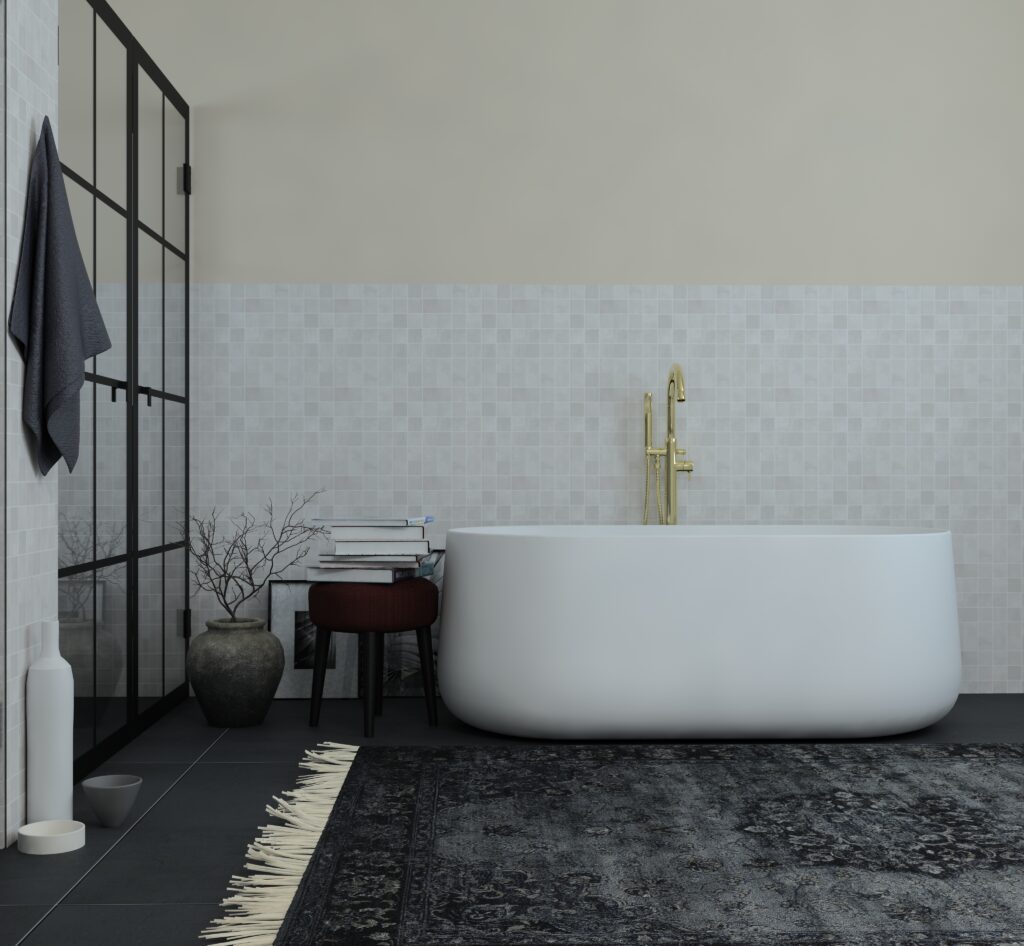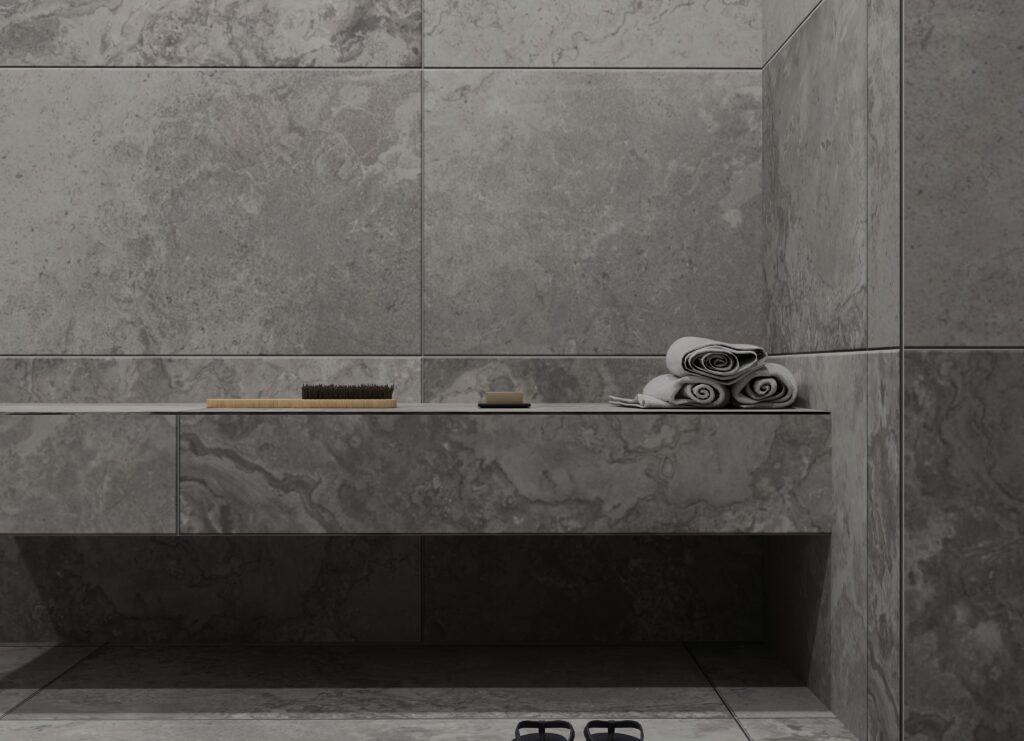A large bathroom is a luxury many homeowners yearn for. It presents the opportunity to create a spa-like sanctuary, a personal haven where you can escape the demands of daily life and indulge in relaxation and rejuvenation.
However, designing a spacious bathroom is a unique endeavor. While smaller bathrooms demand clever space-saving solutions, expansive bathrooms require a thoughtful approach to ensure the space feels luxurious and inviting rather than empty and echoing.
The key lies in striking a balance between maximising the abundance of space and creating a sense of intimacy and warmth.
At Spark Vision, we understand the nuances and possibilities that come with designing large bathrooms. Our 3D Bathroom planning tools empower you to explore a myriad of layouts and design elements, ensuring you create a bathroom that seamlessly blends functionality and luxurious aesthetics.
We think the design process should be an exciting journey for your customers. Our technology lets you try different styles and configurations. This gives you the confidence to make design choices that truly reflect your vision.
Here are our top 5 tips for designing a large bathroom that you’ll cherish for years to come:









