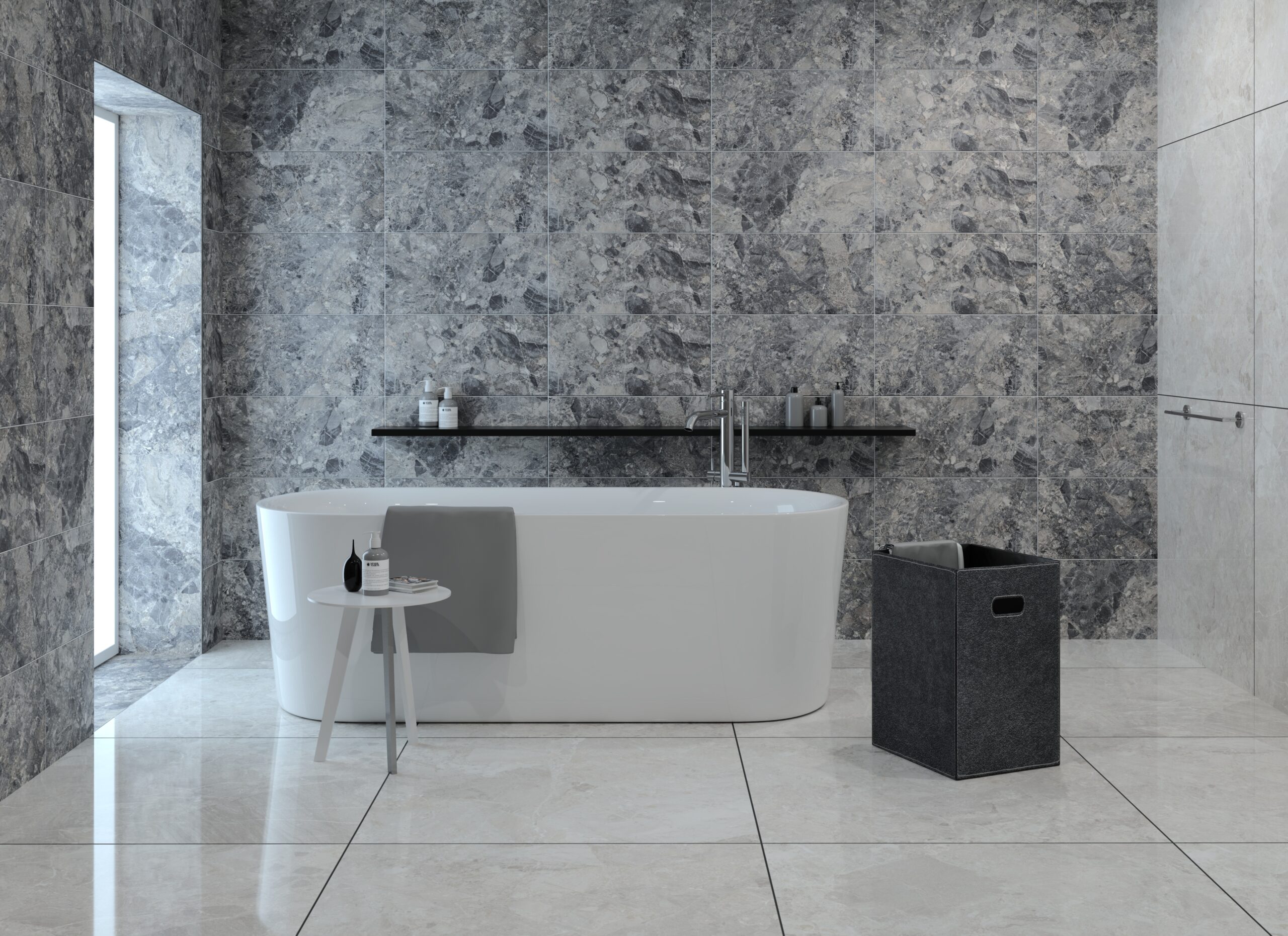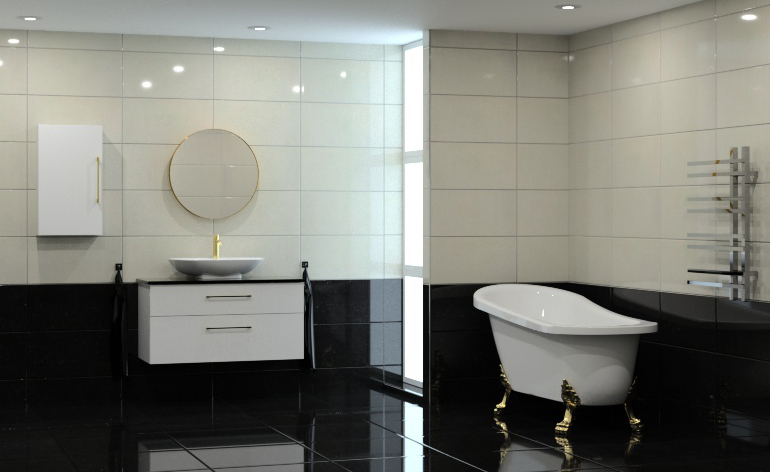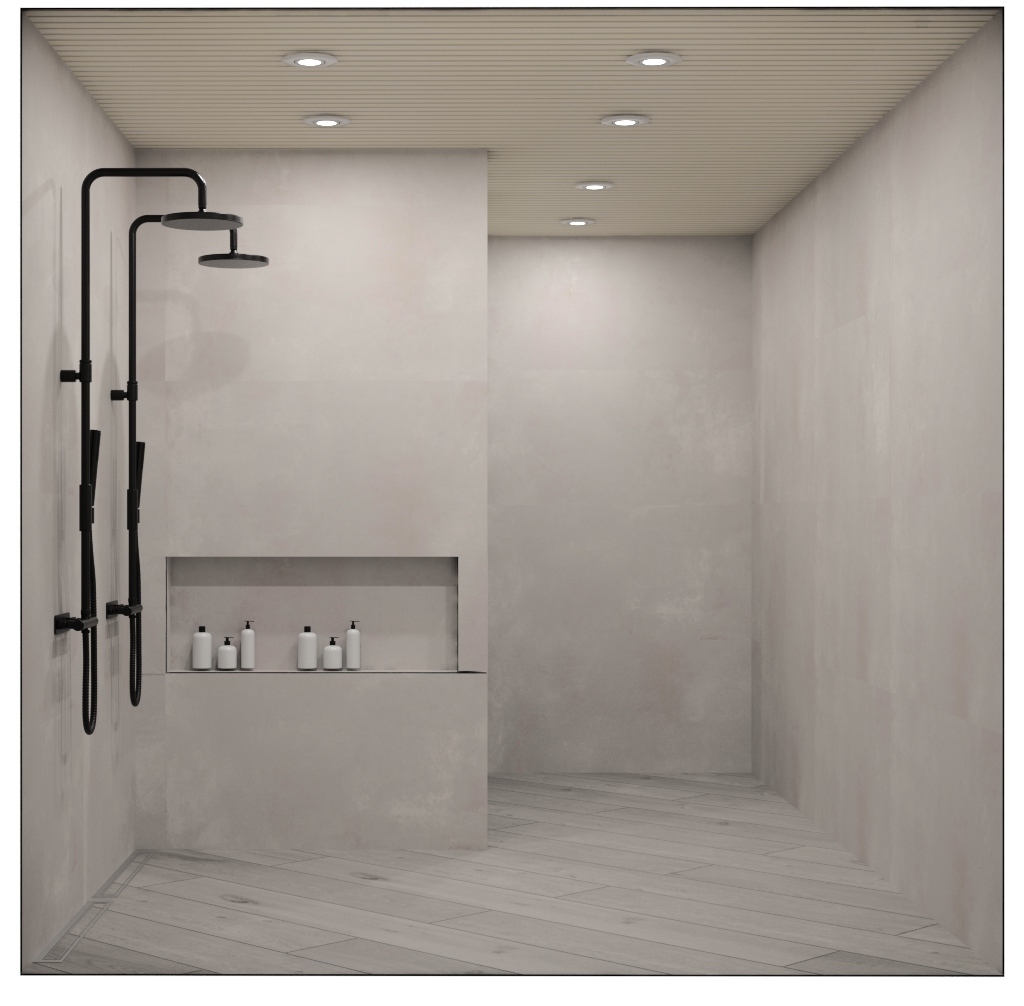Spark Vision’s Spark Blueprint: Your Design Advantage
Spark Blueprint isn’t just another bathroom planning software; it’s designed with both convenience and creative power in mind. Here’s why it stands out:
Spark Blueprint is easy to use: It has a simple drag-and-drop interface. This makes it easy for beginners to learn. Don’t worry about feeling overwhelmed.
Vast Product Library: Our curated collection of fixtures, tiles, finishes, and more helps you create your ideal bathroom. Easily integrate real-world products from brands you know and trust.
Design Collaboration Made Easy: Need some feedback on your tile choices? Allow your customers the ability to share their Spark Blueprint design with contractors, designers, or family members for helpful input and streamlined decision-making.
From Virtual to Reality: Spark Blueprint is designed to integrate seamlessly with Spark Vision’s construction and installation services. Take the guesswork out.
Transforming the Bathroom Design Process
Now, let’s get down to the fun part! Here’s how to make the most of 3D bathroom planners:
The Importance of Measurements: Start by accurately measuring the existing bathroom – the length, width, height, door, and window placements, and any fixed plumbing you’ll need to work around.
Building Your Blueprint Foundation: Input your measurements into Spark Blueprint to build the virtual replica of the space. Play with altering walls, changing room shapes, or adding features like alcoves.
The Fun Part – Designing with Details: It’s time to unleash your creativity! Explore Spark Blueprint’s product libraries and experiment with a vast range of vanities, tubs, showers, toilets, tiles, countertops, flooring, and paint colors.
Illuminate Your Space: Lighting is a mood-maker! Try out various light fixtures, change their brightness, and experiment with where to put them to make a cozy, useful space. Don’t underestimate the importance of layering in task, ambient, and accent lighting.
Finishing Touches that Matter: Add those personal touches! See how different mirrors, towel bars, storage baskets, artwork, and even bathmats complete your desired look and feel.








